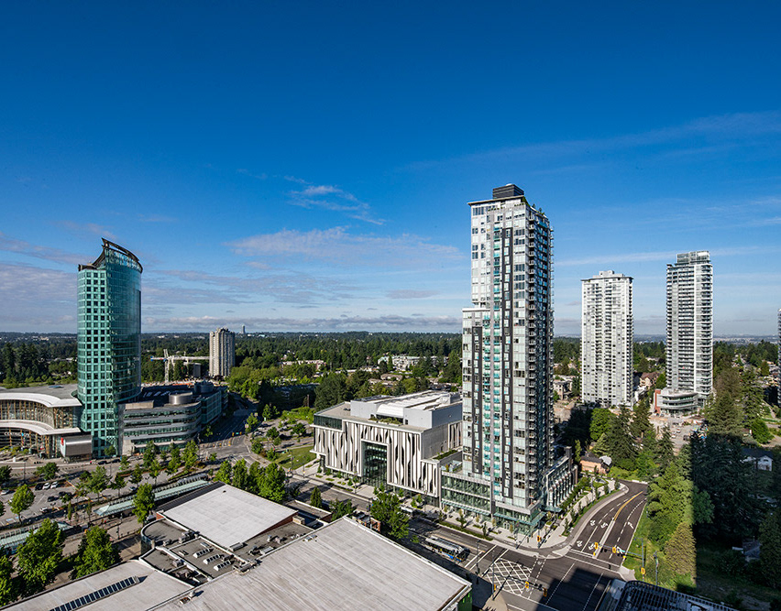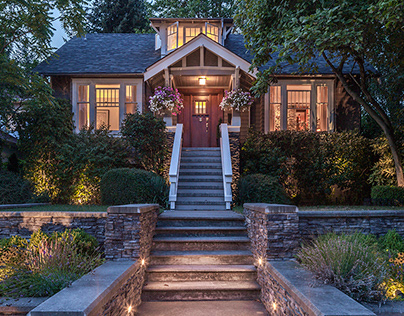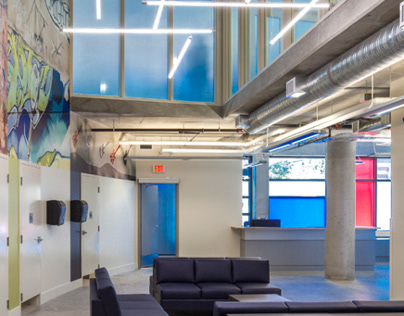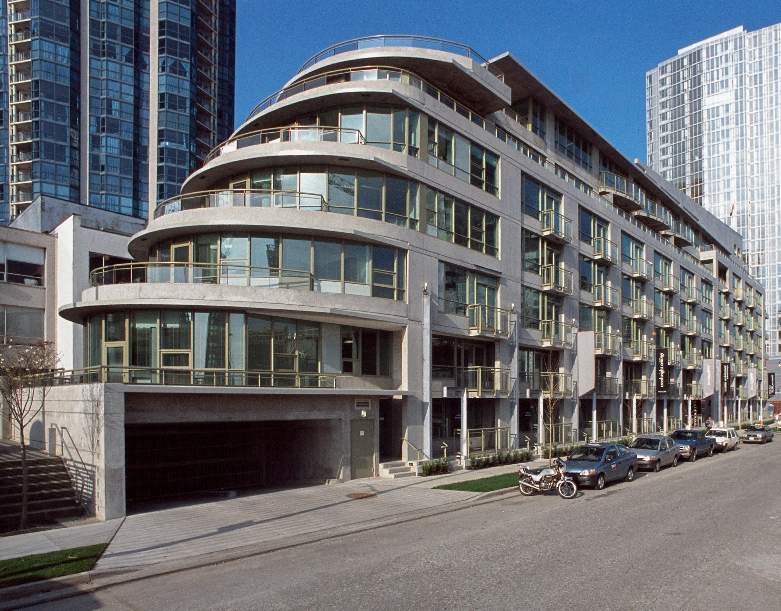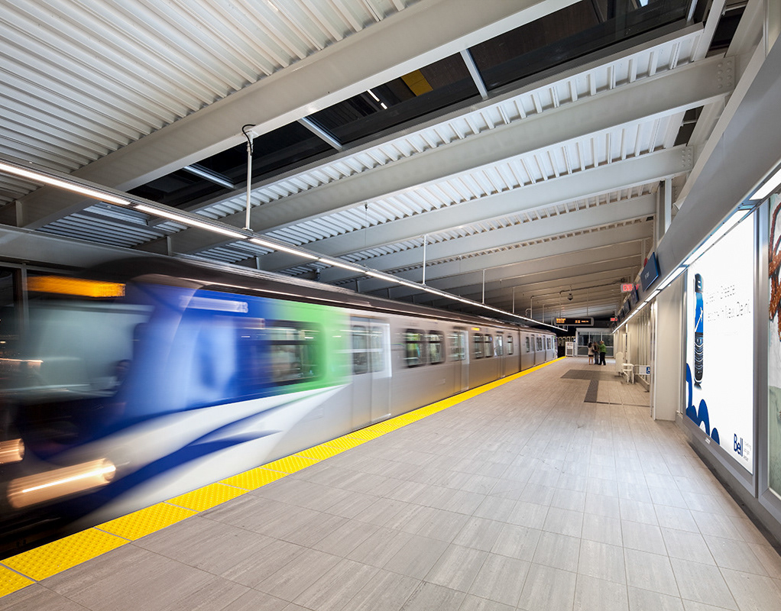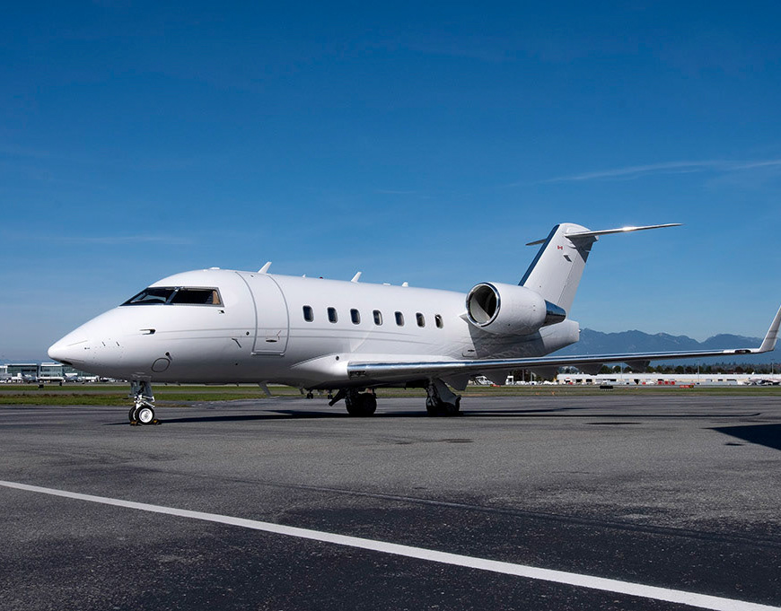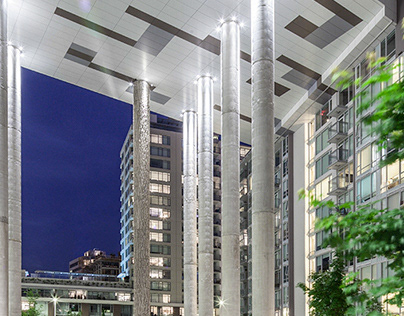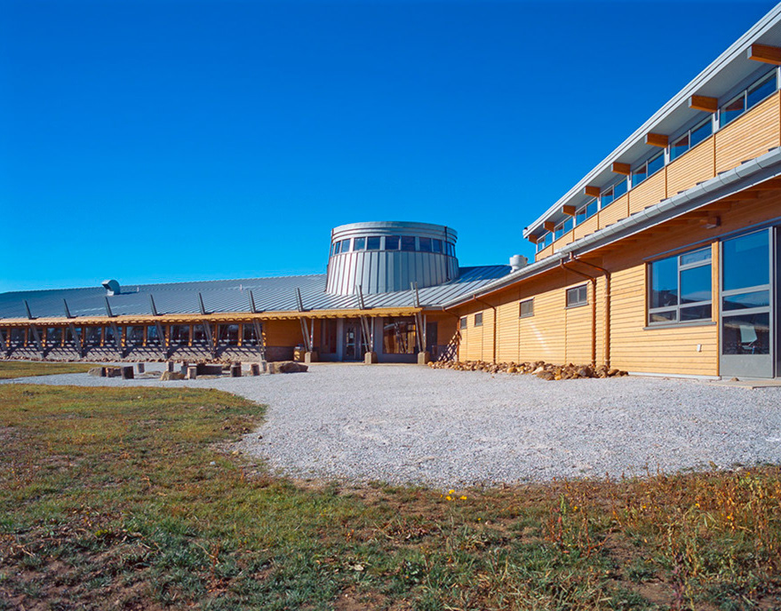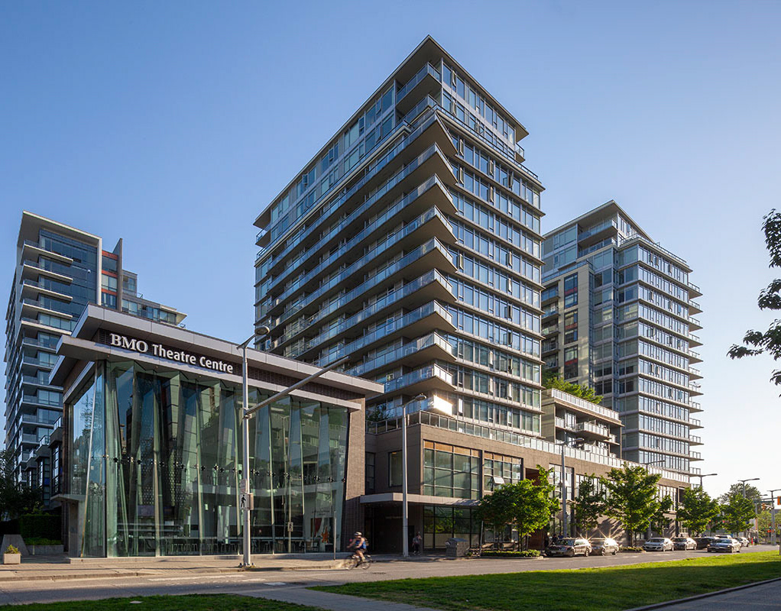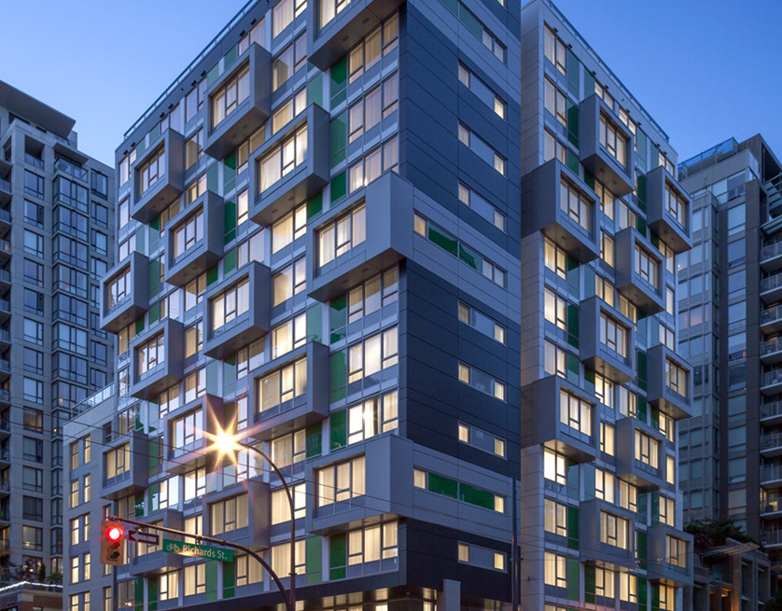Complete renovation of the former Main Post Office in Vancouver, BC.
Renovations completed in 2024.
Built in the International Style, 1953-1958 it was designed by McCarter Nairne & Partners. The building occupies a complete city block, it was once the regional processing facility for Canada Post.
The renovations introduced restaurants, retail spaces on four floors and a new public plaza, as well as two new towers. The designers are MCM Partnership Architects for the QuadReal Property Group. Most of the original building’s stone and decorative features have been restored and retained. Each elevation has distinct window detailing and solar shades.
Mechanical systems are by PML Professional Mechanical Ltd., receiving a 2024 Silver Award (with eligibility later for a Gold Award) from The Vancouver Regional Construction Association, August 2024.
Glass by Vitrum Glass Group
Built in the International Style, 1953-1958 it was designed by McCarter Nairne & Partners. The building occupies a complete city block, it was once the regional processing facility for Canada Post.
The renovations introduced restaurants, retail spaces on four floors and a new public plaza, as well as two new towers. The designers are MCM Partnership Architects for the QuadReal Property Group. Most of the original building’s stone and decorative features have been restored and retained. Each elevation has distinct window detailing and solar shades.
Mechanical systems are by PML Professional Mechanical Ltd., receiving a 2024 Silver Award (with eligibility later for a Gold Award) from The Vancouver Regional Construction Association, August 2024.
Glass by Vitrum Glass Group
